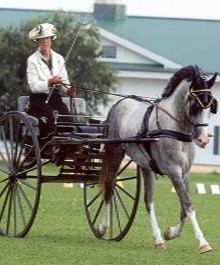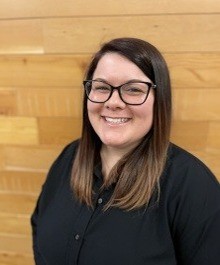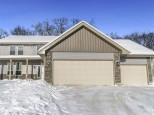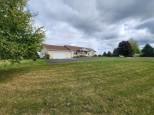WI > Green > New Glarus > 160 Valle Tell Dr
Property Description for 160 Valle Tell Dr, New Glarus, WI 53574
Est Completion 11/30/22. Selene Homes offers their Jasper plan in the heart of New Glarus charmingly known as "America's Little Switzerland". Open concept 2040sqft 3bed/2bath/3car. Kitchen complete w/ stone countertops, island, walk-in pantry, stainless steel appliances, & 42" furniture grade, soft-close, dove-tailed cabinets. Office/Formal Dining. Master suite with bay windows includes walk-in closet & dual vanity. Includes 10' ceilings, white doors & trim, tiled showers & bath surrounds, gas fireplace, first floor laundry, full basement w/ egress windows, & pre-plumbed for future bathroom, sod (per plan), & central air. Selene Homes guarantees a 1-year Builder Comprehensive Warranty. Photos and elevations are representative of floor plan and may not be exact.
- Finished Square Feet: 2,040
- Finished Above Ground Square Feet: 2,040
- Waterfront:
- Building Type: Under construction
- Subdivision:
- County: Green
- Lot Acres: 0.56
- Elementary School: New Glarus
- Middle School: New Glarus
- High School: New Glarus
- Property Type: Single Family
- Estimated Age: 2022
- Garage: 3 car
- Basement: Full, Stubbed for Bathroom
- Style: Ranch
- MLS #: 1955712
- Taxes: $0
- Master Bedroom: 16x14
- Bedroom #2: 12x12
- Bedroom #3: 12x11
- Kitchen: 22x13
- Living/Grt Rm: 21x16
Similar Properties
There are currently no similar properties for sale in this area. But, you can expand your search options using the button below.



































